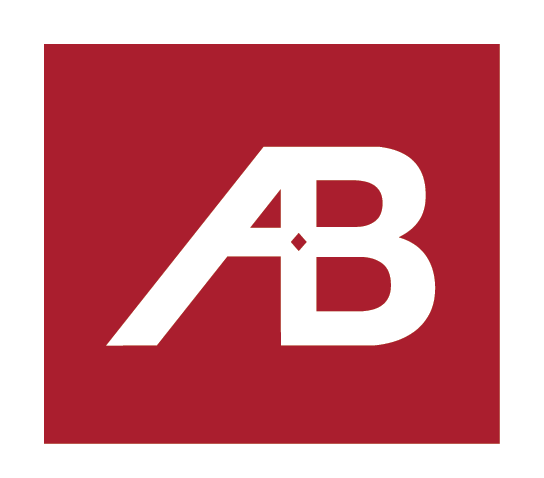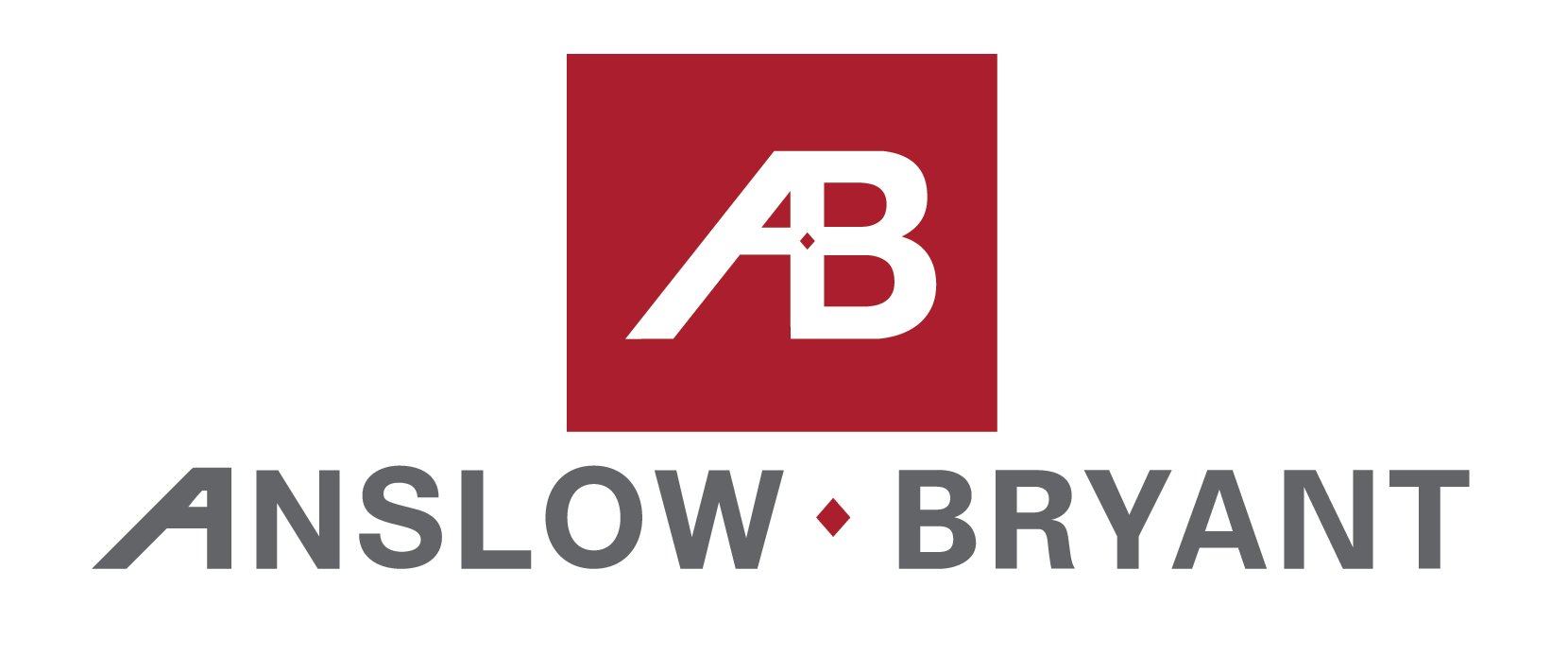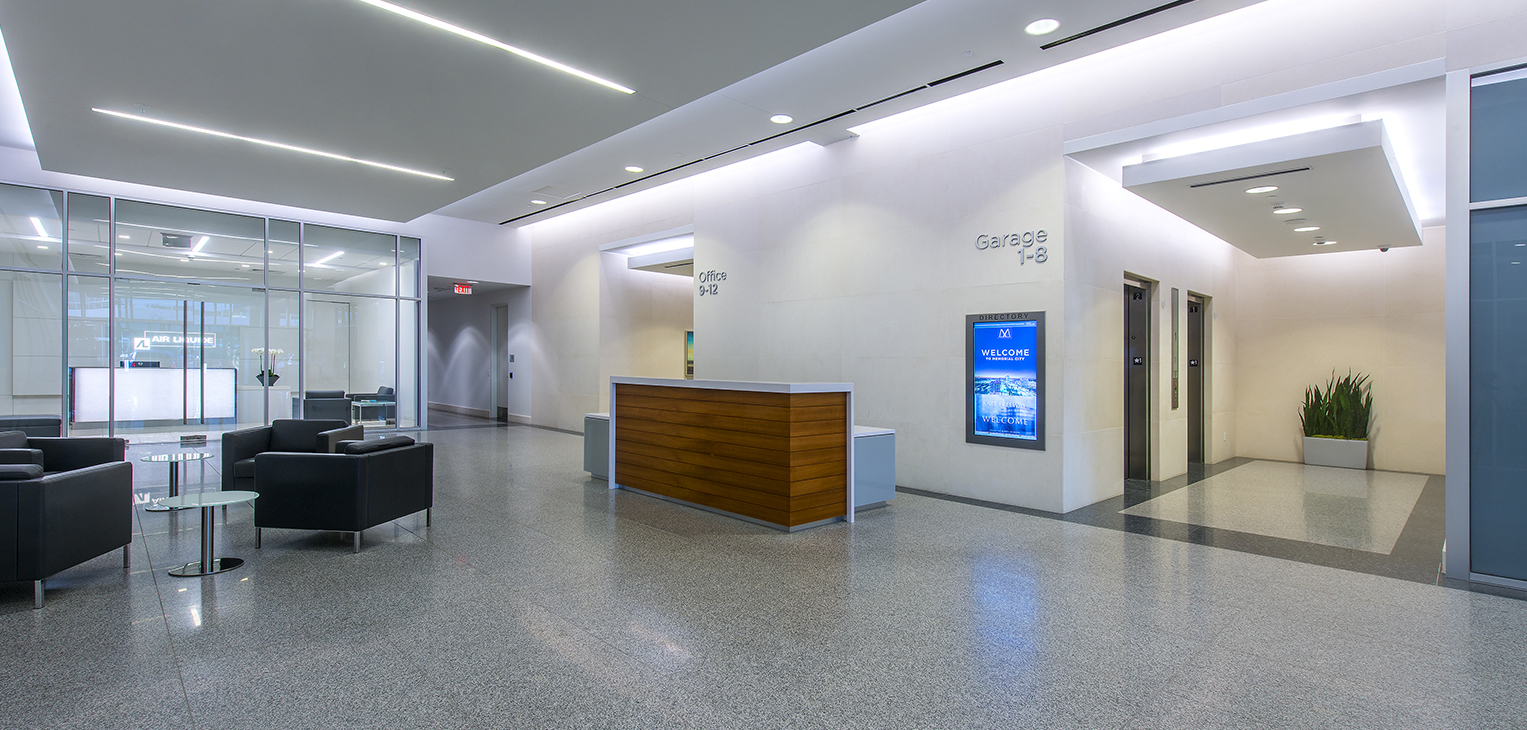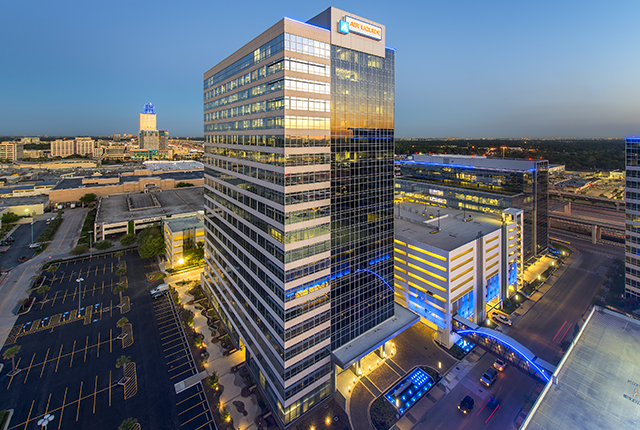
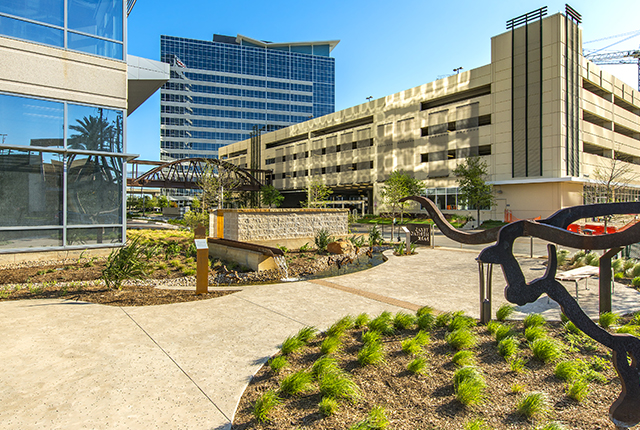
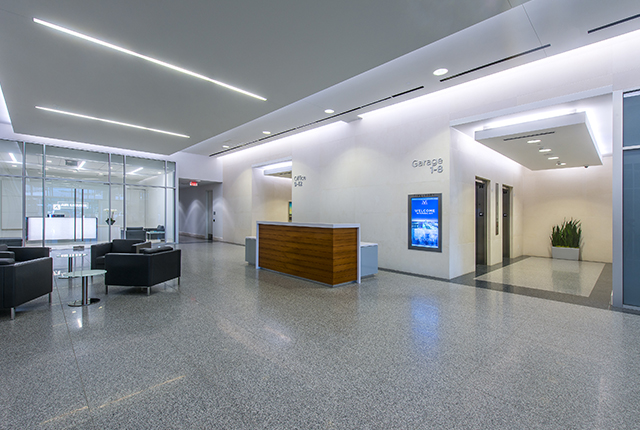
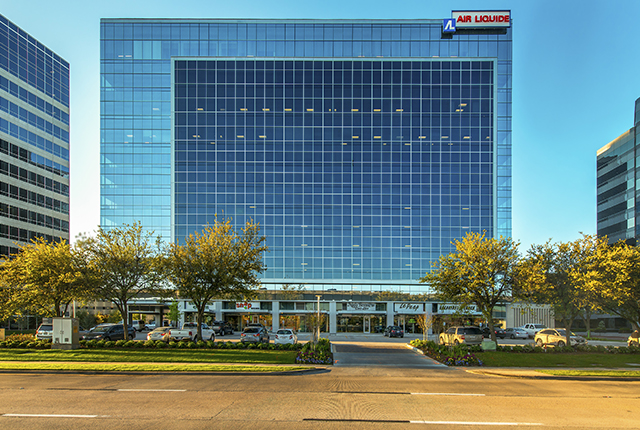
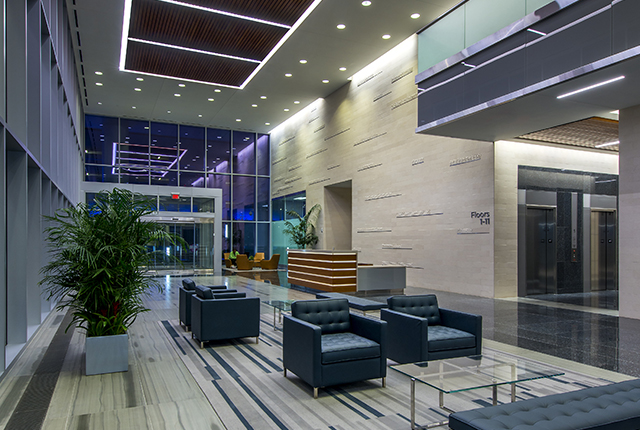
Air Liquide Center
Market: Office & Garage
Project Type: New Construction
The Air Liquide Center consists of two office buildings, both with attached garages. Air Liquide Center South, a LEED Gold building, includes almost 500,000 SF of rentable office space within it’s 20-stories.
The balance of private offices and open workspaces creates a strong sense of community. The large open break rooms and town hall areas on each floor increase opportunities for team collaboration. With a neutral pallet of whites and greys, the Air Liquide brand is reinforced throughout with pops of blues on chairs, cushions, and lighting. Unique features include floating gyp-board walls, flush-mounted drum light fixtures in the large break rooms, pendant lights suspended from the concrete deck, and energy-efficient neon blue knife-edge lighting. The demountable walls and cubicles allow for reconfiguring and versatility. The high-tech poly-com rooms allow for international conferencing with their 80 worldwide offices.
Location: 9811 Katy Freeway, Houston, TX 77024

