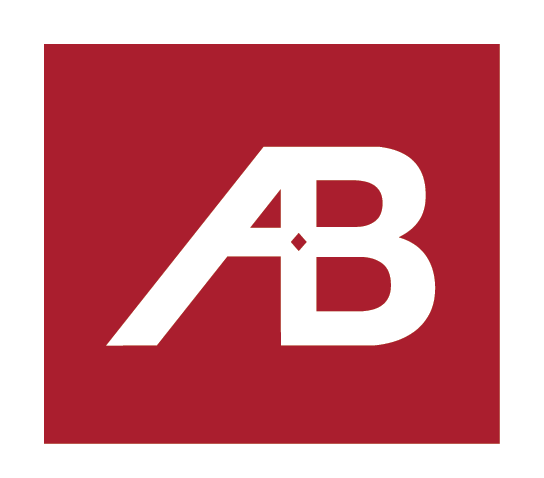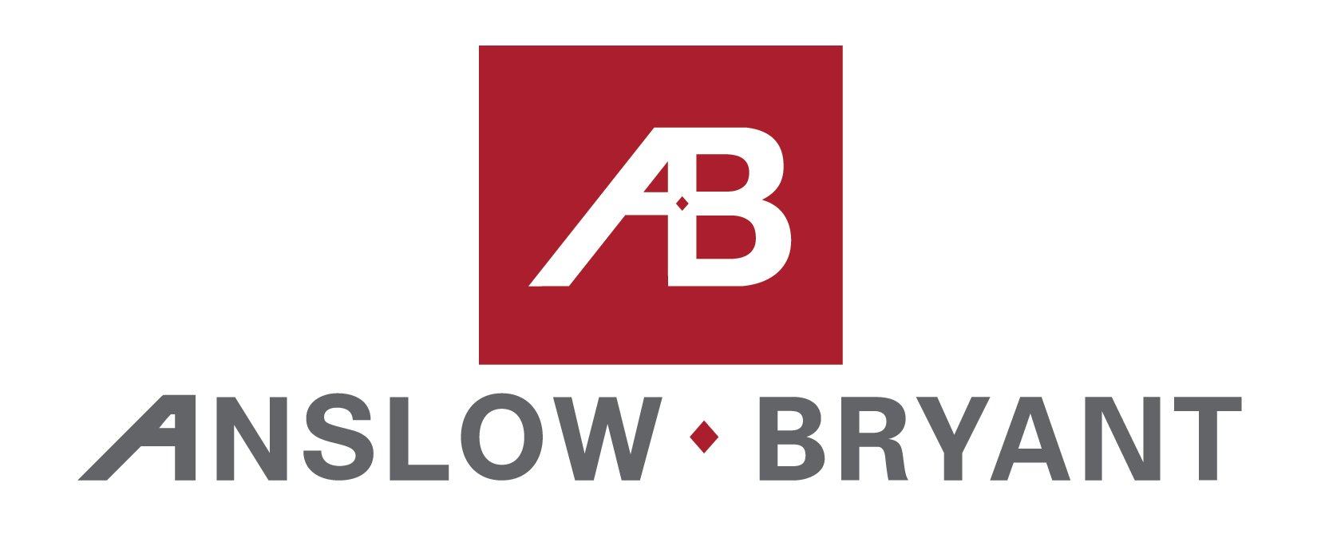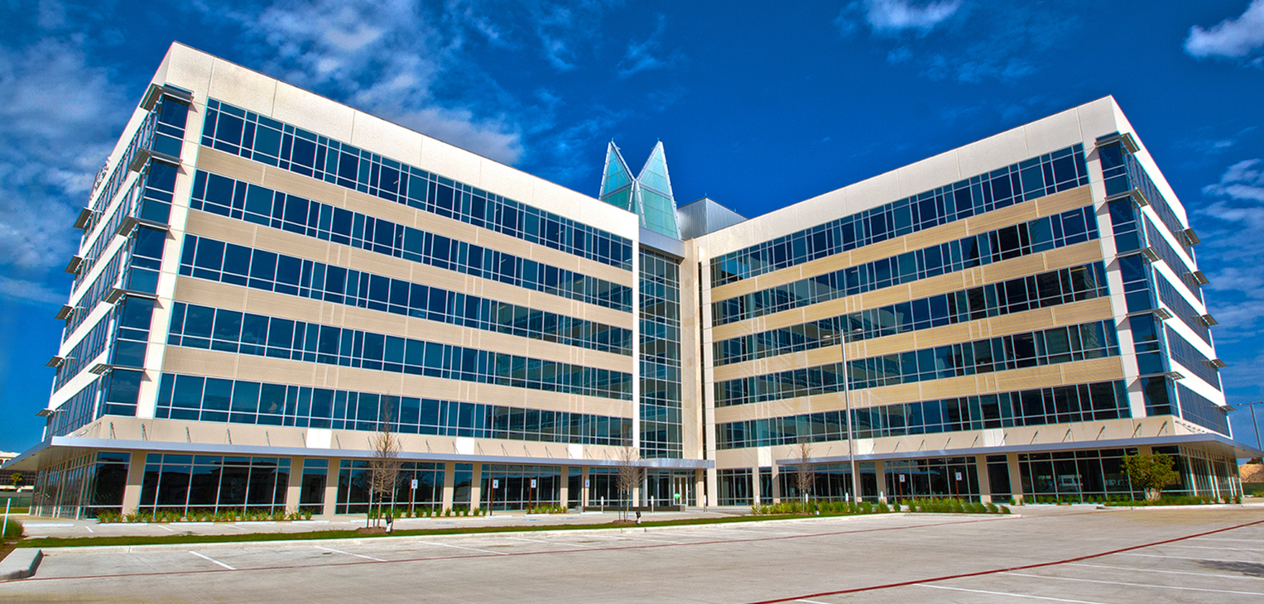
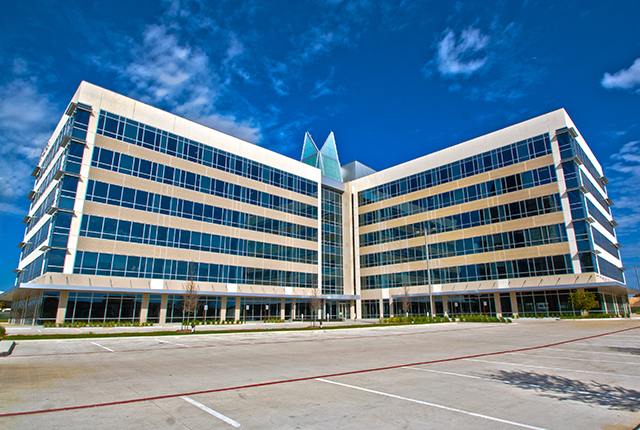
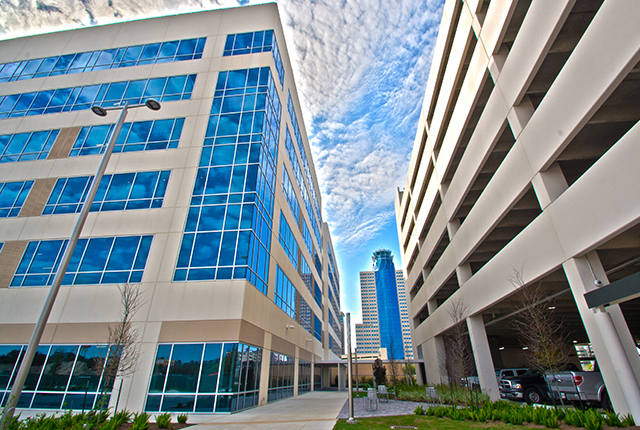
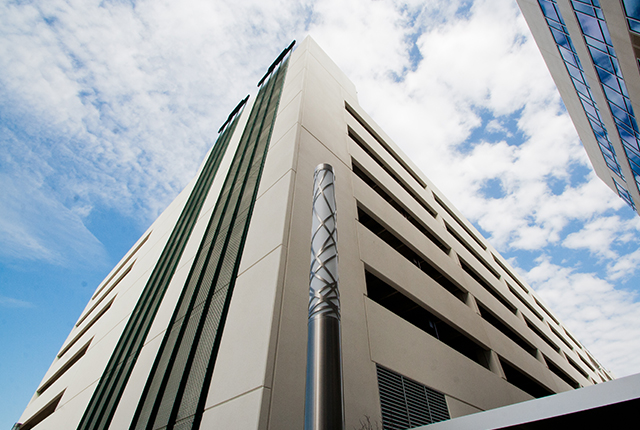
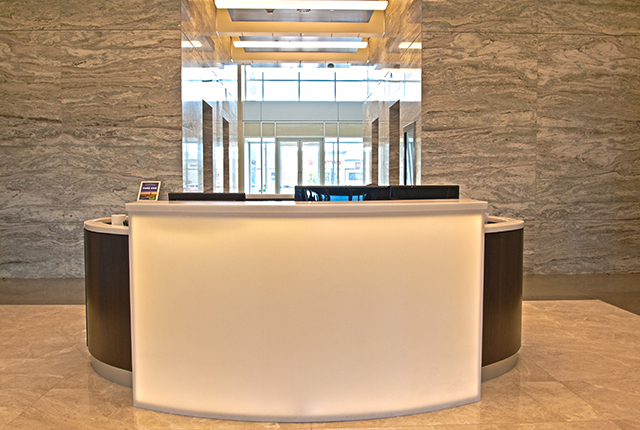
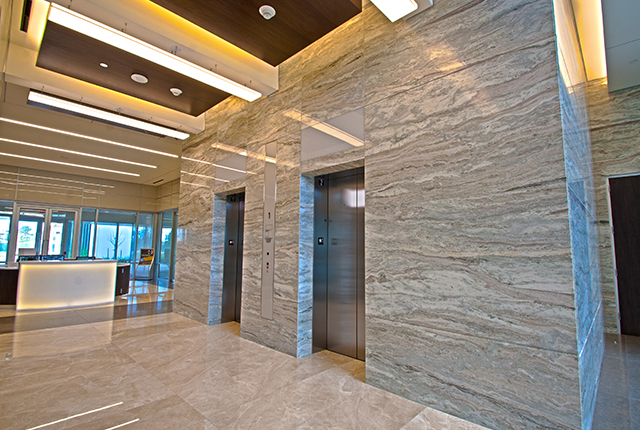
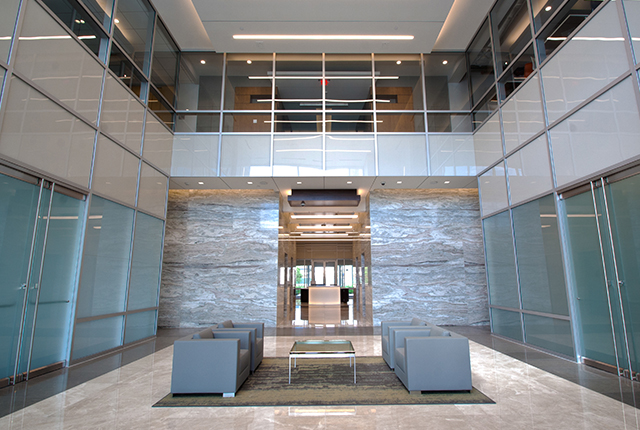
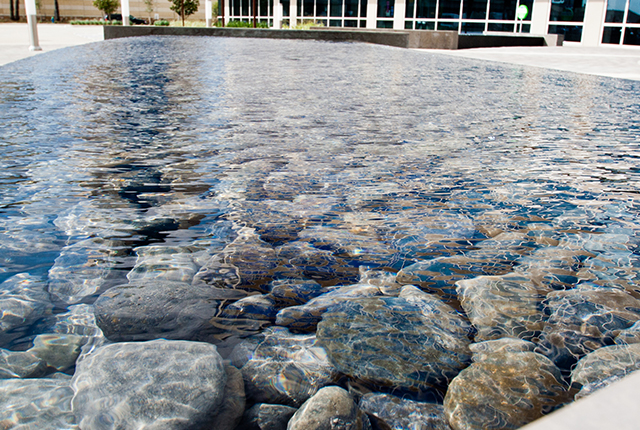
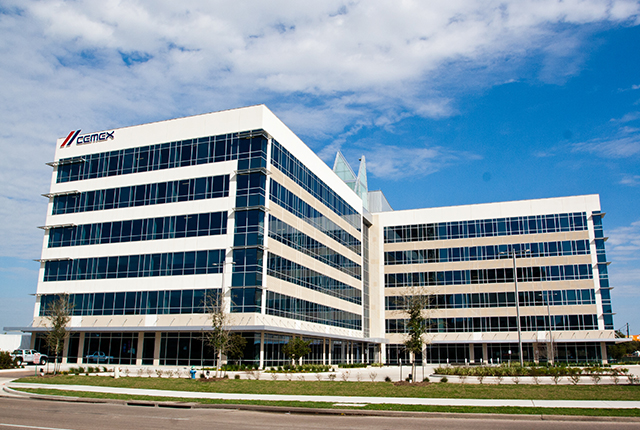
Cemex Houston Corporate Office Tower & Garage
Project Type: New
Cemex Center is a fourteen (14) story office building containing approximately 333,000 gross square feet of area. Cemex Center is the largest office building in Houston to be conceived, designed, and constructed to achieve Silver Certification under the Leadership in Energy and Environmental Design (LEED) green building rating system. The Cemex Center office building serves as the American headquarters of Cemex, the international manufacturer and distributor of cement and cement related products. The structure of the building is cast-in-place concrete, the exterior is clad in alternating horizontal bands of architectural precast concrete spandrel panels and highly reflective glass, and the roof is topped with a unique “swoop” constructed of metal panels.
An elevated pedestrian bridge connects the Cemex Center office building to the Cemex Parking Garage. The five-story Cemex parking garage contains approximately 370,000 gross square feet of area with approximately 1,035 individual parking spaces. The structure of the garage is a combination of cast-in-place concrete, precast concrete columns and shear walls, and precast concrete double tees. The exterior of the garage is clad in horizontal bands of architectural precast concrete spandrel panels.
Location: 10100 Katy Freeway, Houston, TX 77024

