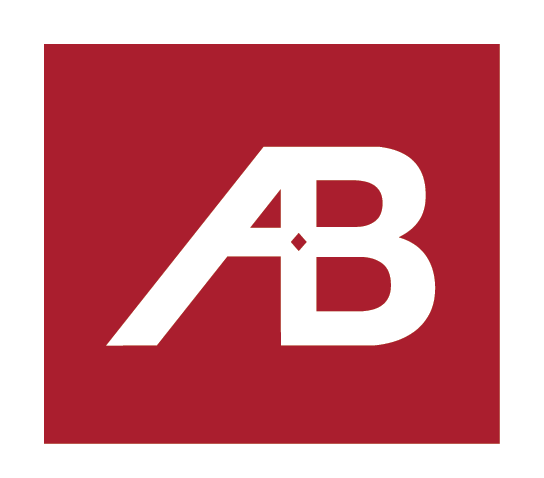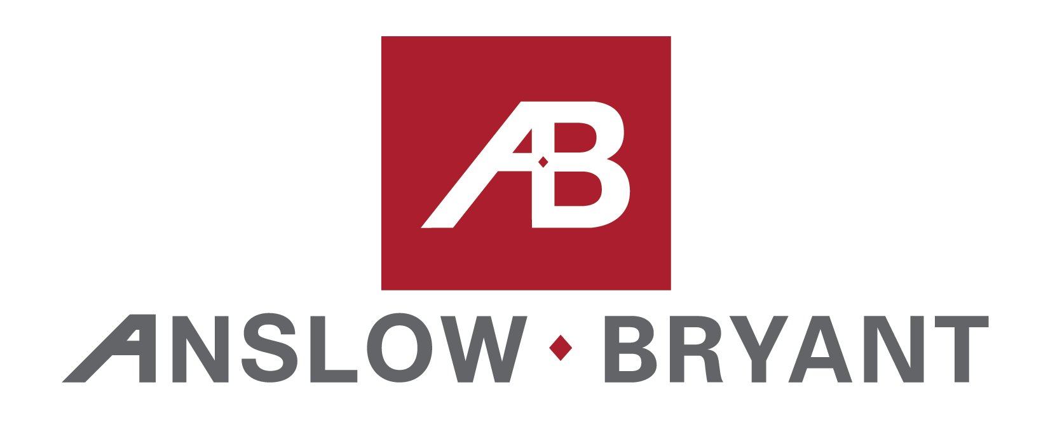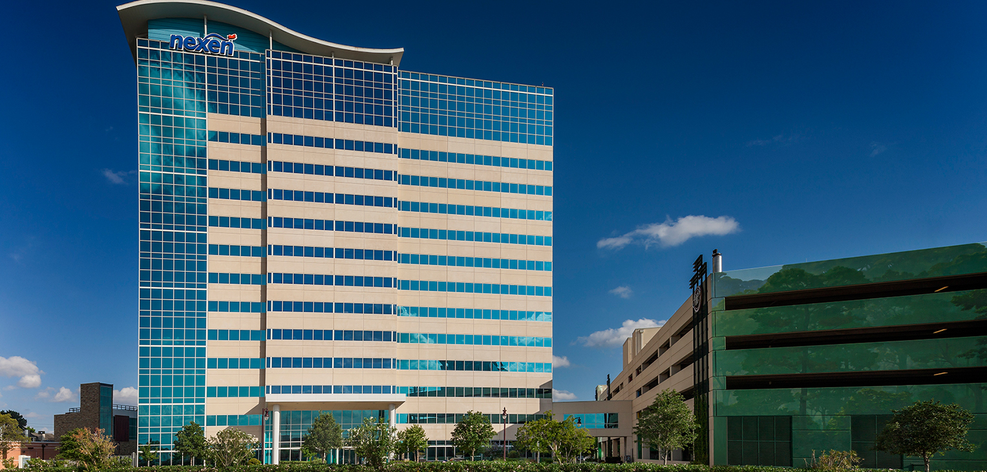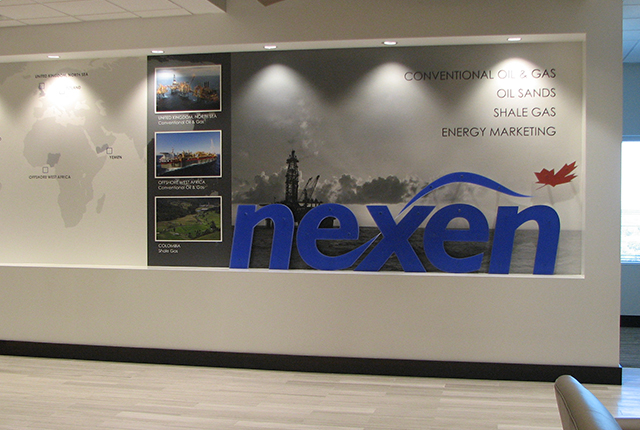
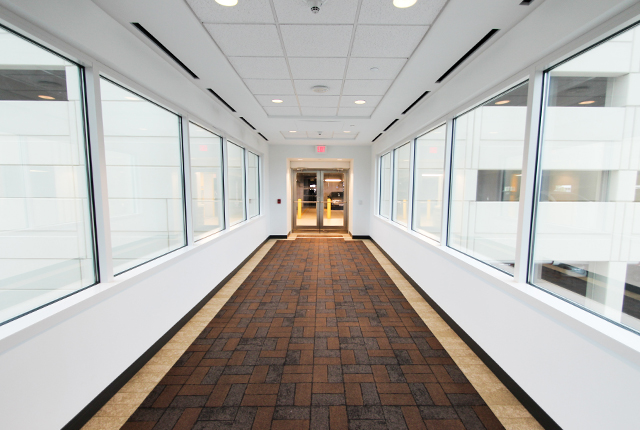
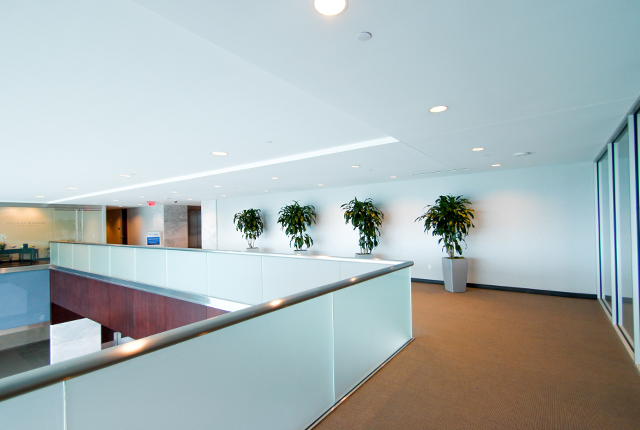
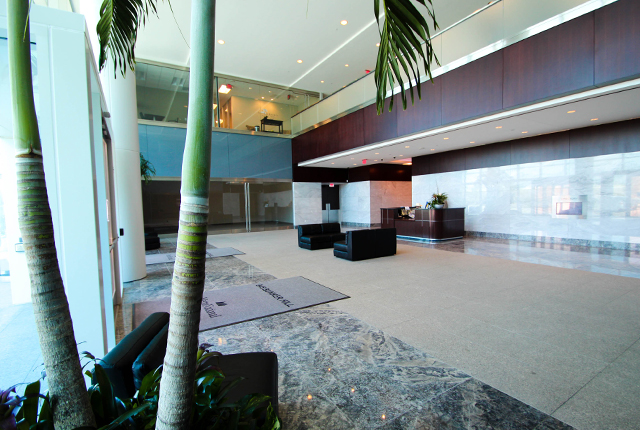
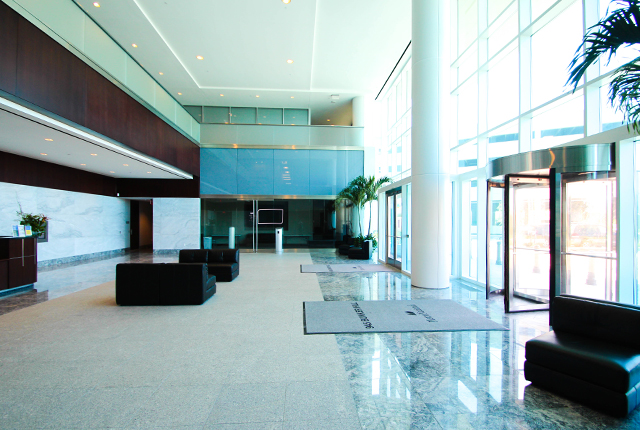
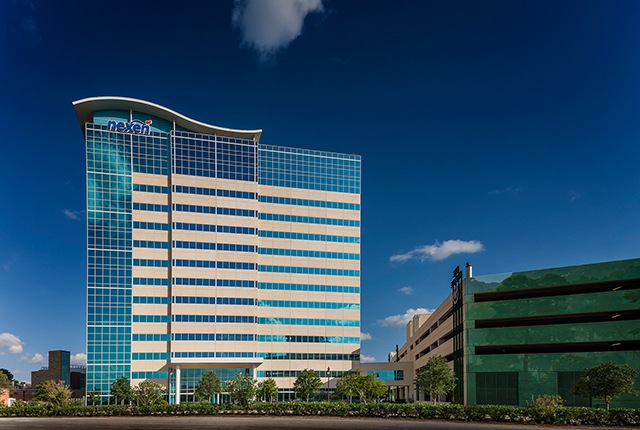
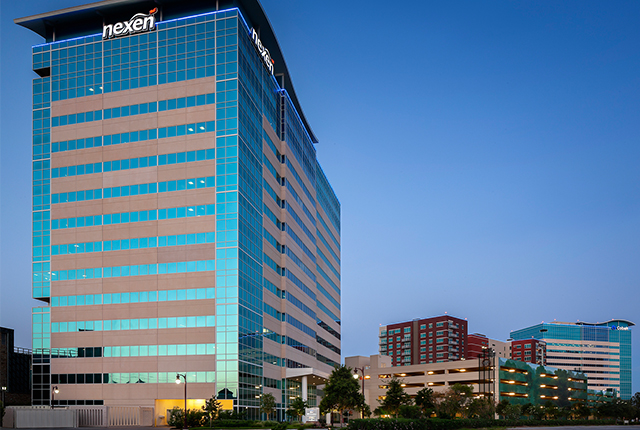
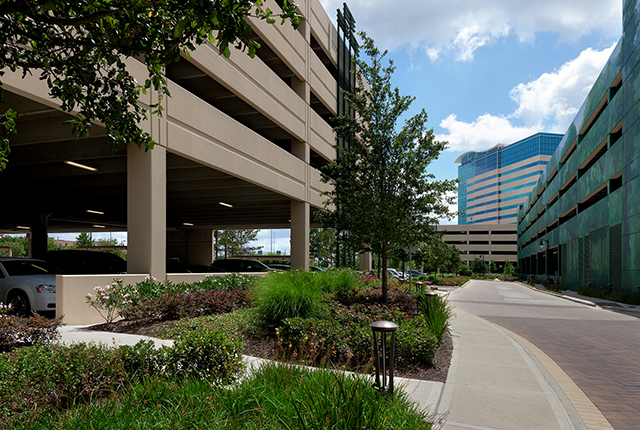
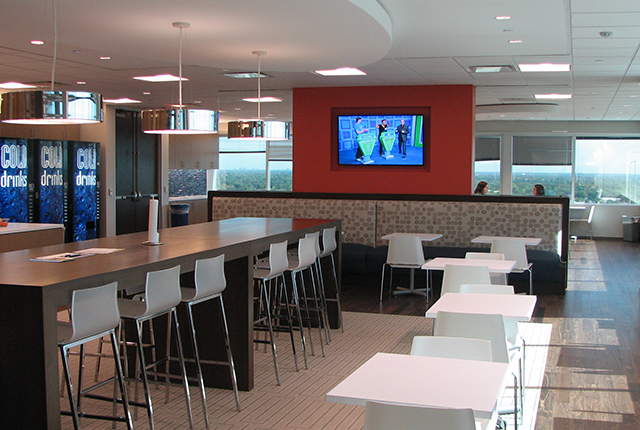
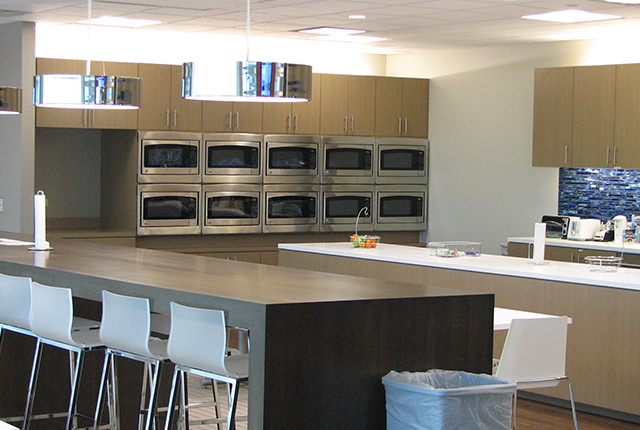
Nexen Office Tower & Garage
Market: Office
Project Type: New Construction
Nexen Tower is Anslow-Bryant’s most successful Lean Project. From groundbreaking to tenant move-in, this project was completed in 364 days; an unheard of accomplishment for an undertaking of this size and scope.
This project consisted of a new LEED Silver 14-story 320,000 SF Class-A office tower, a new 5-level 58,000 SF precast parking garage, a covered open-air pedestrian bridge, an enclosed pedestrian bridge, and 200,000 SF of high-end interior office space serving as Nexen’s US headquarters. Despite the advanced project timeline, this project necessitated an astute eye for detail with the incorporation of high-end finishes at every level.
Location: 945 Bunker Hill Road, Houston, TX 77024

