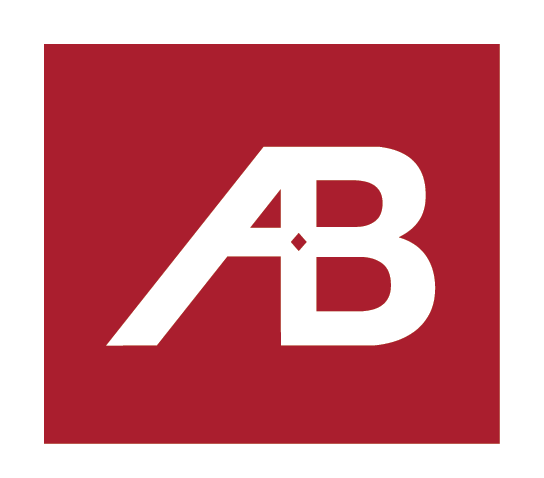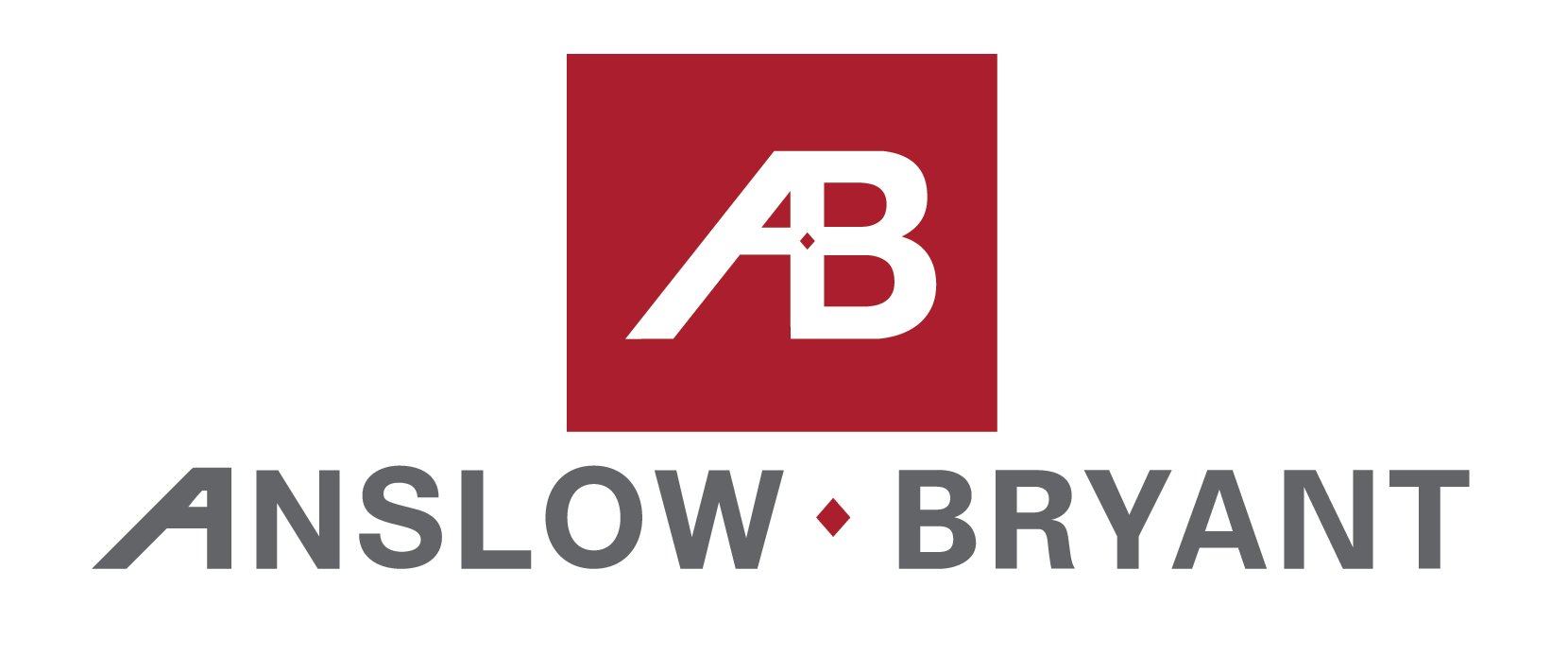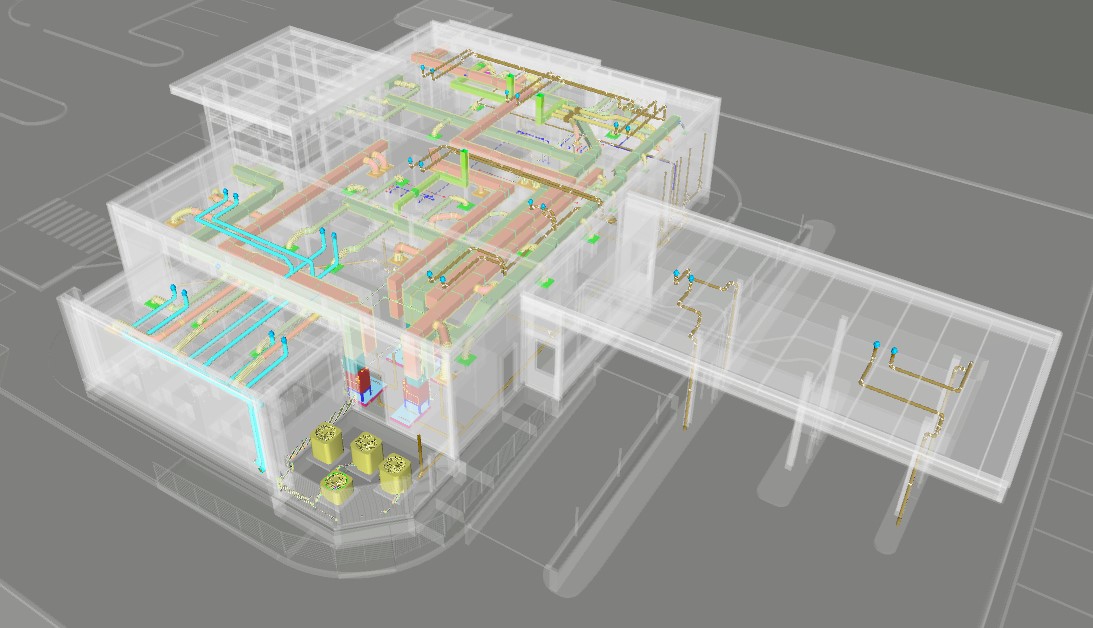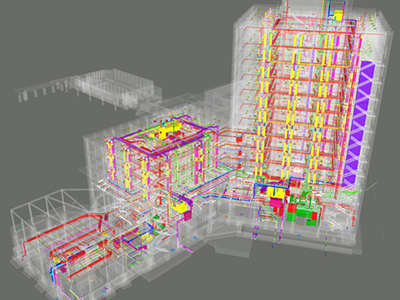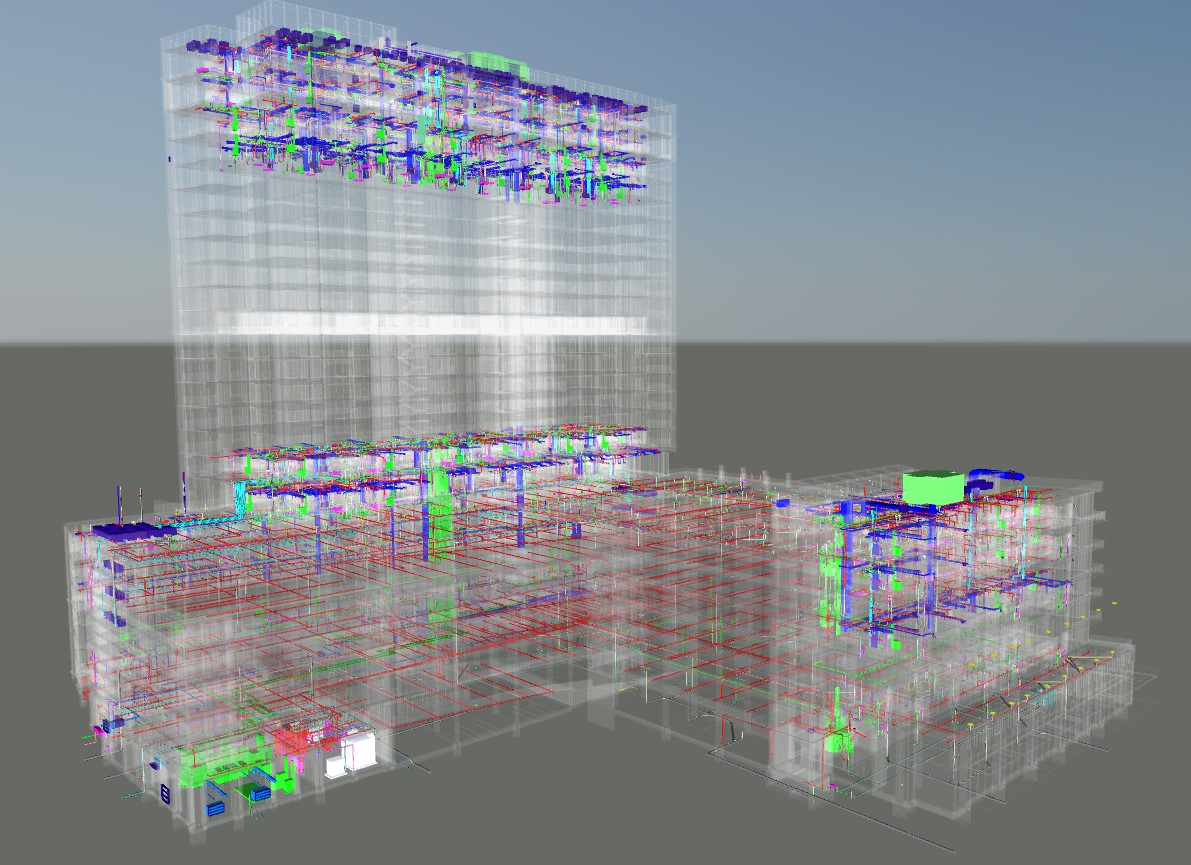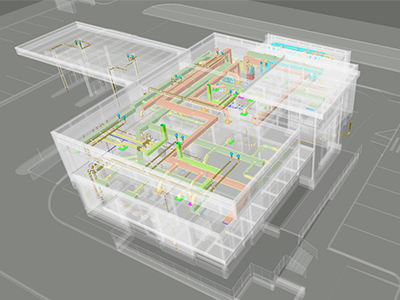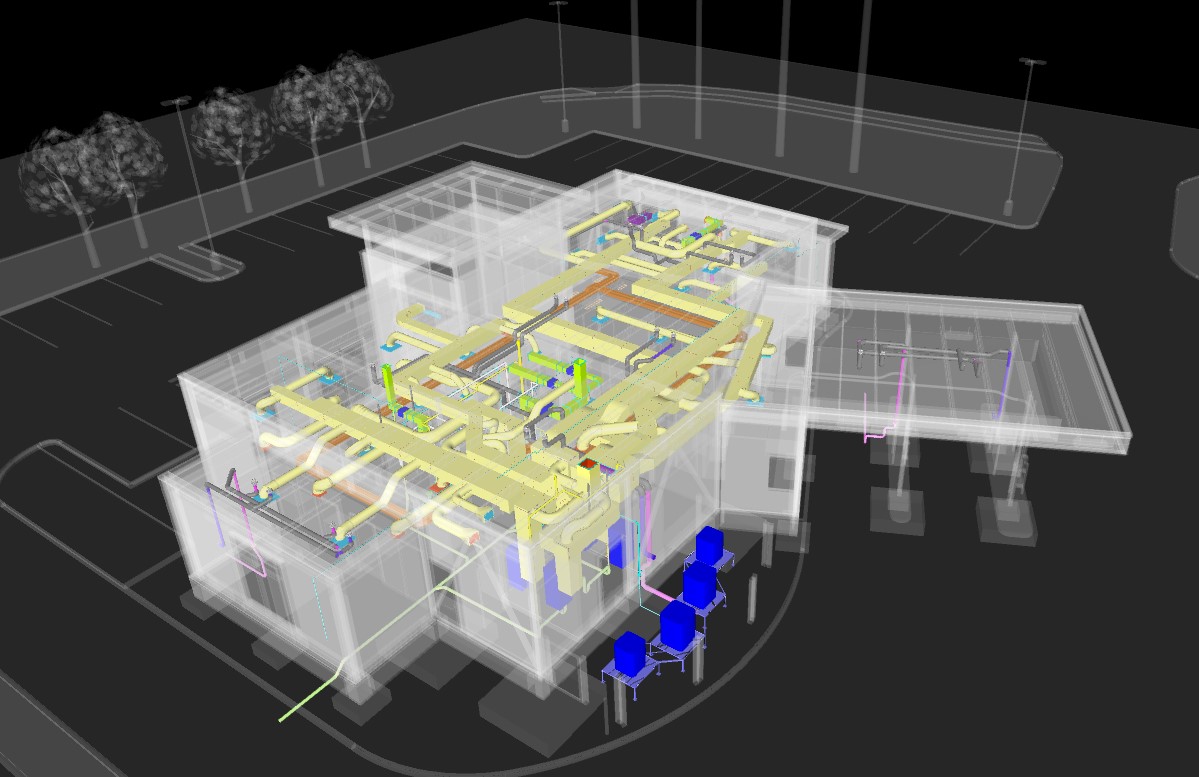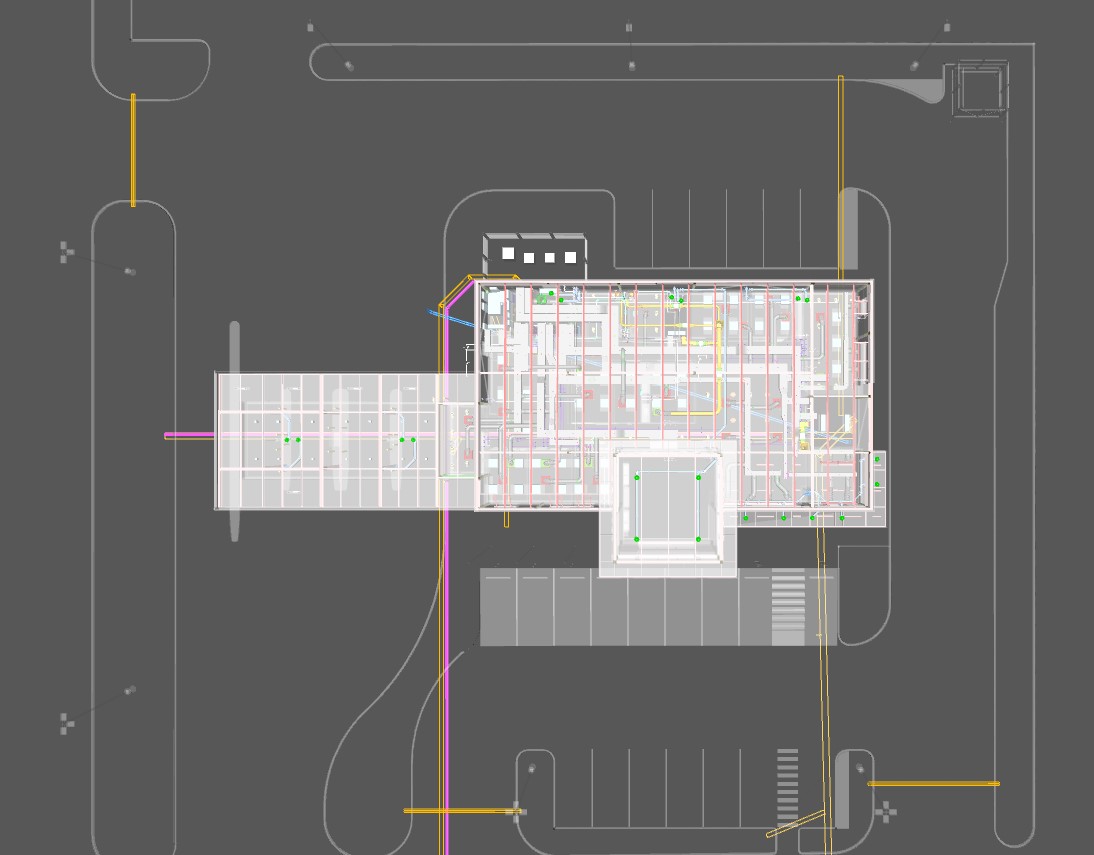Collaboration
As part of our dedication to collaboration, we use BIM technology to improve our communication with you and our teams. We involve all important parties in the BIM process, including:
- You: BIM will empower you to provide feedback on your project design throughout the pre-construction and construction phases. When you choose to add BIM services to your project, you’ll get access to our 2D and 3D drawings. We’ll discuss your project plans with you and make any modifications needed to deliver your desired results.
- Our design team: With BIM, we can better collaborate with our design team to provide a structurally sound design. The BIM process involves extensive communication with the architects and engineers to give you functional results that we can execute in the field.
- Our field teams: Our contractors and subcontractors will integrate your BIM drawings into their work in the field. Our construction workers and team leaders will have access to these BIM files to inform them every step of the way.

